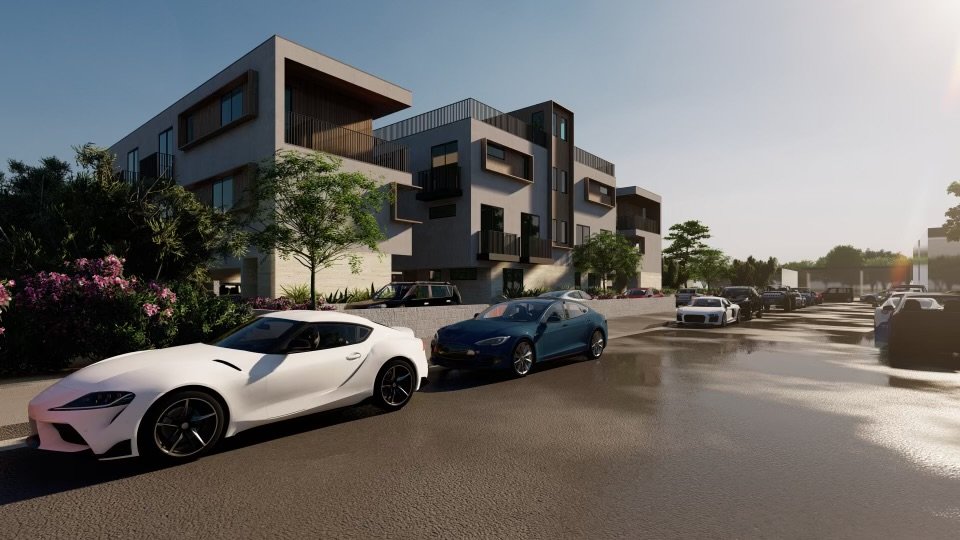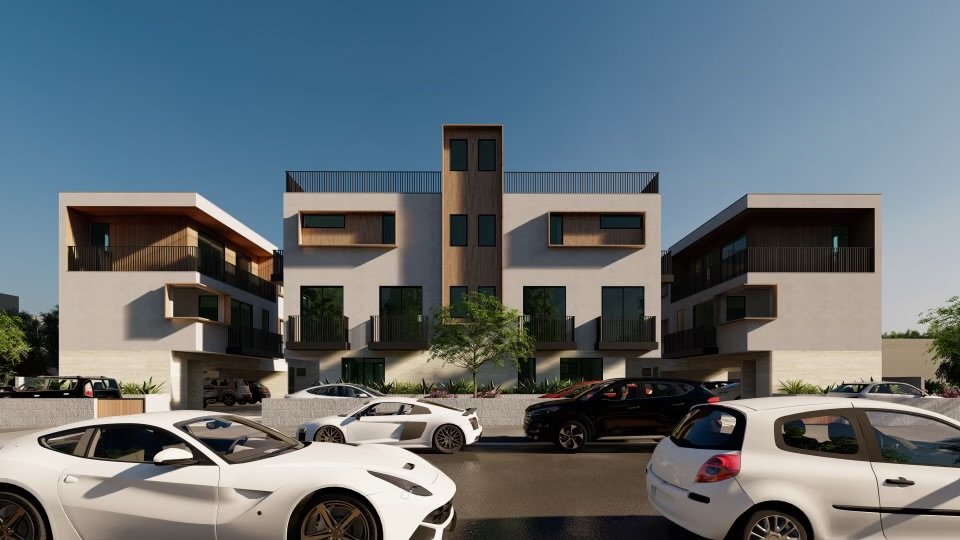
Floor Plans For Our Community
Choose the floorplan layout that is best suited for your lifestyle
1 Bedroom Suite
XX Sq Ft
Bedroom: 1
Bathroom: 1
Open-Concept Kitchen/Living/Dining Space
2 Bedroom Suite
XX Sq Ft
Bedroom: 2
Bathroom: 2
Open-Concept Kitchen/Living/Dining Space
3 Bedroom Suite
XX Sq Ft
Bedroom: 3
Bathroom: 4
Open-Concept Kitchen/Living/Dining Space
Rooftop Deck



